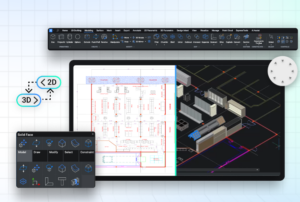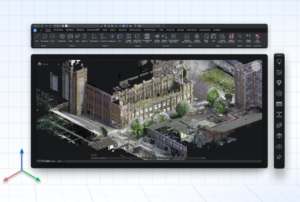All BricsCAD product levels on a single CAD platform offering six functional toolsets.
BricsCAD offers a rich ecosystem of applications and powerful customization options to optimize user workflows.
Exchange design data freely with BricsCAD in all major file formats for enhanced project collaboration.
AVAIBLE FOR

BricsCAD is a modern, high-performance CAD platform based on the DWG format that accelerates your 2D and 3D design and drafting processes.
Quickly create the detailed drawings you need to bring your designs to life.
Our innovative 3D modeling tools ensure a smooth transition from 2D to 3D.
Civil Engineering and Surveying Design
BricsCAD offers innovative civil engineering and surveying tools to accelerate preliminary design work for bids and concept development.
Quickly import and process point cloud scan data to visualize plans and guide the creation of 3D models.
Experience the power of professional 3D BIM tools in a familiar DWG-based environment.

2D CAD for fast, efficient drafting

2D and 3D CAD to help you solve design challenges faster

A different approach to Building Information Modeling

Advanced mechanical design tools for smart part, sheet metal, and assembly modeling